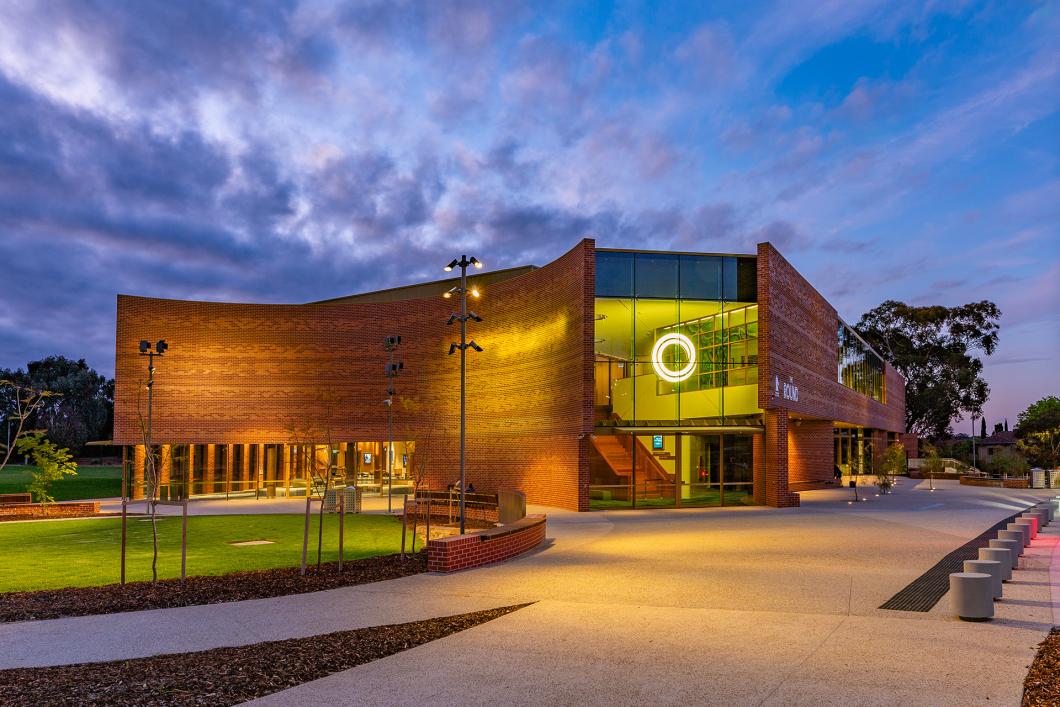Background

Whitehorse City Council redeveloped its performing arts venue.
The aim of the new theatre was to be highly accessible, flexible and contemporary, and to provide an expanded array of arts and cultural opportunities for the entire Whitehorse community to enjoy for generations to come.
- 626-seat auditorium with larger stage and modern backstage area
- 200-seat studio theatre for smaller scale works
- multipurpose rehearsal/dance studio
- function centre for business, community or private use
- greatly expanded range of shows, functions and events
- improved Soundshell for festivals and outdoor events
- improved car parking, for easy and convenient access to the performing arts centre, library, Council offices, parkland and nearby Walker Park.
Investment
Investment
The project investment is $78 million, funded over several financial years and without any new borrowings or rate increases.
Council recognises that arts and culture are as important to mental health and wellbeing as sport and recreation are to physical health and wellbeing. That’s why it is making this important and strategic investment in the future for all Whitehorse residents, and to achieve Council’s arts and cultural vision “to be a creative community that is vibrant, diverse and engaged through our arts, culture and heritage”.
Benefits
Benefits
The new Whitehorse performing arts centre will:
- be welcoming, flexible and accessible to all
- provide opportunities for a greatly expanded range of performing arts, events and functions
- generate 320+ jobs, both directly and indirectly, across the construction phase and beyond
Community
Community Engagement
Council conducted extensive community engagement on the Concept Plan and Schematic Design of the new centre to ensure it meets the needs of clients, patrons, performers and the wider community, now and into the future.
Sustainability
Sustainability
The principles of reuse and recycling are being employed throughout all project stages.
Environmentally-sustainable design features of the new performing arts centre will include:
- solar panels on the roof for electricity generation
- solar lighting in the car park and precinct pathways
- double-glazed windows
- storm water treatment system
- air building tightness for efficient internal climate control
- rainwater harvesting for toilet flushing
- energy-efficient plant and equipment
- low carbon and durable building materials
- LED lighting in building
- landscape treatments, such as rain gardens and warm season grasses
- water-efficient fixtures and fittings
- recycling and waste minimisation, such as separate bins for organics, glass, recycling as well as a dedicated area for e-waste
- minimal reliance of gas (commercial kitchen only)
- provision for future electric vehicle chargers.
Project History
Project History
The Whitehorse Centre was Council’s performing arts and cultural venue, and a beloved community facility, attracting over 100,000 attendees and 40,000 festival goers annually. However, at more than 30 years old, it had reached the end of its functional working life.
Planning for a new facility began in 2010. A comprehensive business case, cost benefit analysis of the options, and extensive community consultation informed Council’s decision to fully redevelop the Whitehorse Centre into a venue that will serve the needs of the community into the long-term future.
Council documents
- Mayoral letter and Executive Summary - May 2017 ( PDF 1.8MB)
- Mayoral Letter and Executive Summary April 2017 ( PDF 4.24MB)
- Minutes from Special Council Meeting - 10 April 2017 ( PDF 2.48MB)
- Additional On-grade Concept Plan ( PDF 992.21KB)
- Proposed Facility and Site Assessment Services ( PDF 84.8KB)
- Extract of Ordinary Council Minutes 18 July 2016 ( PDF 576.74KB)
The business case
- Business Case Enquiries ( PDF 2.78MB)
- Project Overview ( PDF 2.53MB)
- Business Case Part A Business Plan ( PDF 6.82MB)
- Business Case Facility Planning Introduction Background App A ( PDF 4.57MB)
- Business Case Facility Planning Functional Brief Upgrade Bldg Svces App B ( PDF 212.75KB)
- Business Case Facility Planning Capital Cost Estimates App C ( PDF 821.13KB)
- Business Case Facility Planning Risk Management Plan App D ( PDF 264.56KB)
- Business Case Facility Planning Traffic Analysis App G ( PDF 1.97MB)
- Business Case Facility Planning Existing Conditions Reviews App E ( PDF 508.22KB)
- Business Case Facility Planning Flood Mapping Report App F ( PDF 14.95MB)
- Business Case Facility Planning Existing Documents Review App H ( PDF 146.29KB)
- Business Case Facility Planning Facility Drawings App I ( PDF 16.25MB)
- Business Case Part C Community Consultation ( PDF 15.27MB)
Research documents
- The Future of the Whitehorse Centre - Community Opinion and Research Report ( PDF 1.43MB)
- The Future of the Whitehorse Centre - Detailed Research Findings ( PDF 12.24MB)
- Whitehorse Centre Kersulting Engineers and Managers Building Code Condition Report ( PDF 1.76MB)
- Whitehorse Centre Marshal Day Entertech Venue Infrastructure and Design Options Report ( PDF 2.8MB)
- Whitehorse Centre Renewal and Maintenance Forward Cost Estimates ( PDF 73.71KB)
- Whitehorse Centre JWS Research Performing Arts Centre Community Research Proposal ( PDF 722.9KB)